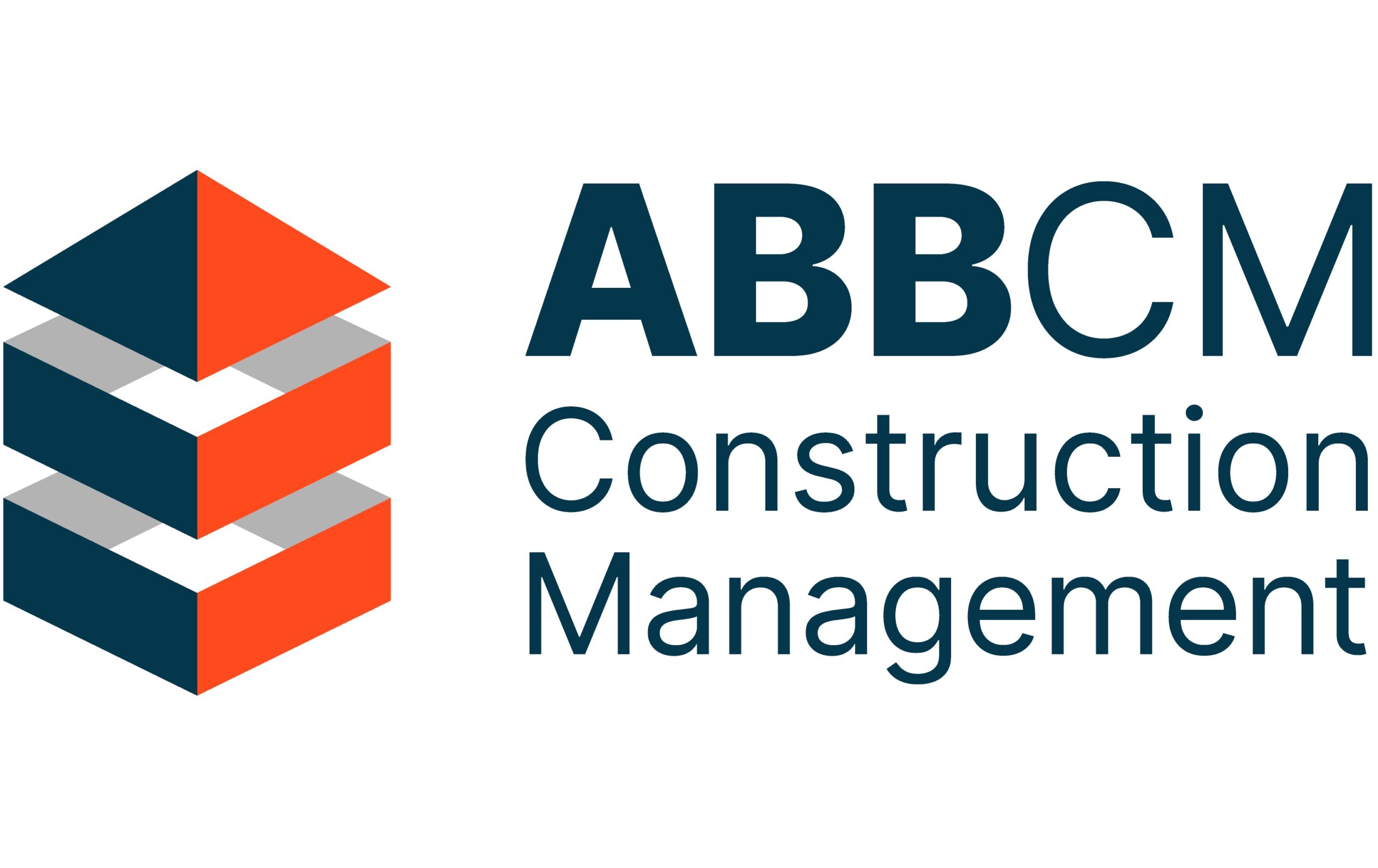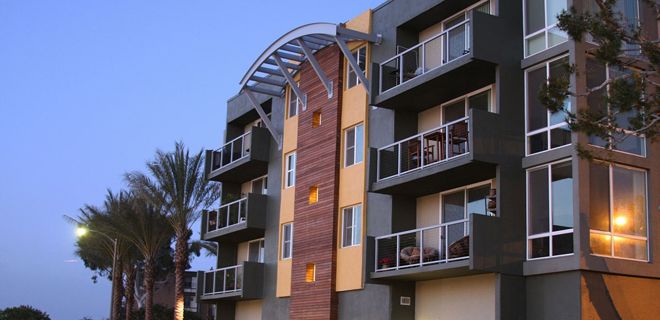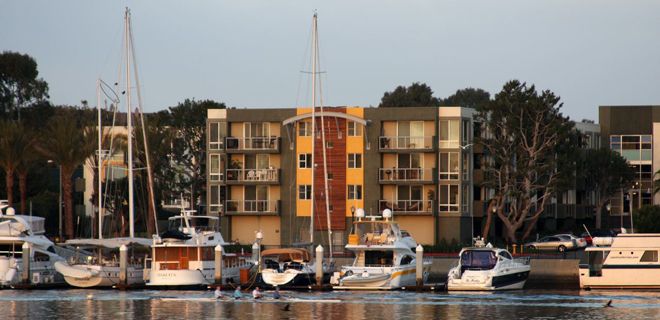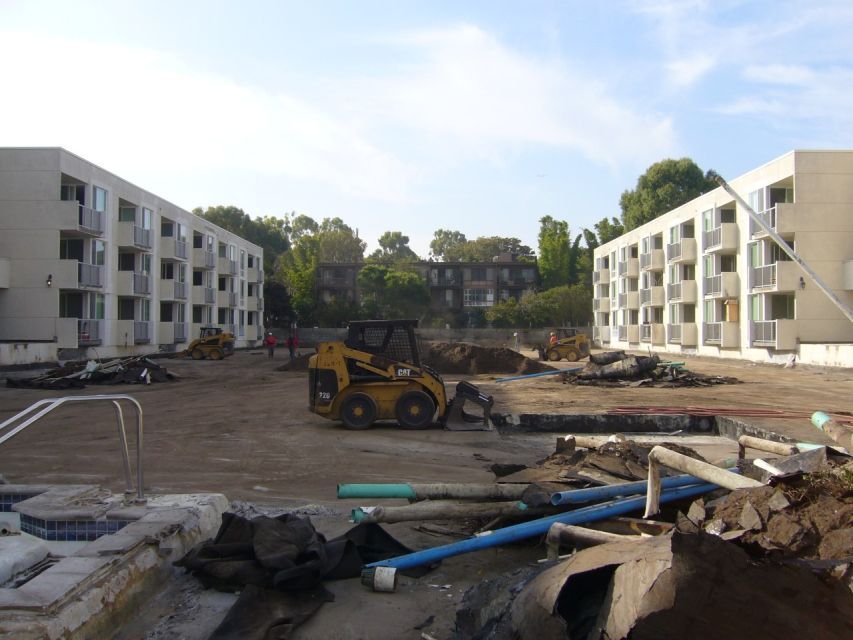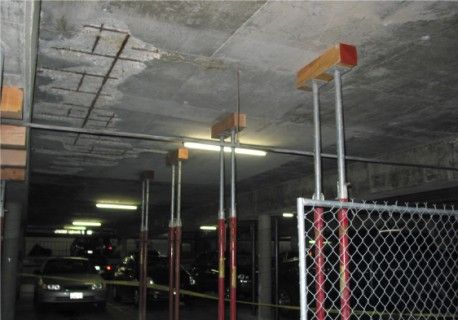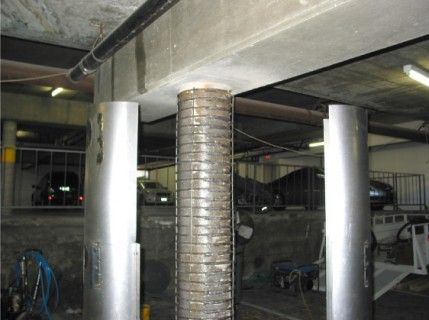Podium-style structures typically consists of multiple levels of wood-framed construction over a concrete platform (or podium) usually over a below grade garage. Many architects incorporate podium deck construction into their design to increase density and height for wood framed construction.
The space below the podium may be utilized for parking, retail, plaza area, planters, or other uses. Podium decks are also common spaces for pools, landscaped courtyards, and other high-risk / high-value features (which require precisely engineered waterproofing solutions). Despite the intended use of the space it is critical that the podium is designed properly, and the correct waterproofing system is selected for both below grade and for horizontal spaces. Issues such as post-tensioning slab, slope, drainage, expansion joints, planters, large trees, and other landscaping and hardscaping must be considered when selecting systems and designing waterproofing. Proper quality assurance / quality control (QA / QC), and electronic leak detection (ELD) testing during construction is critical.
